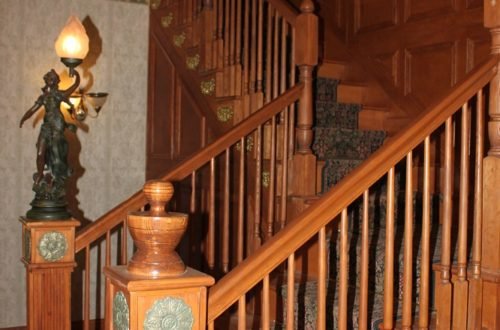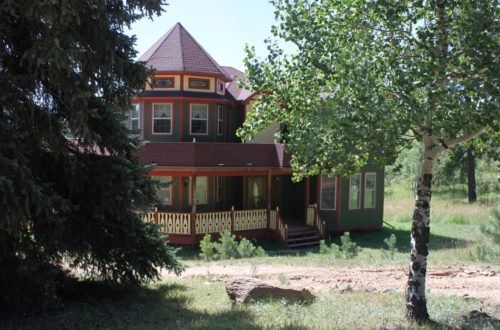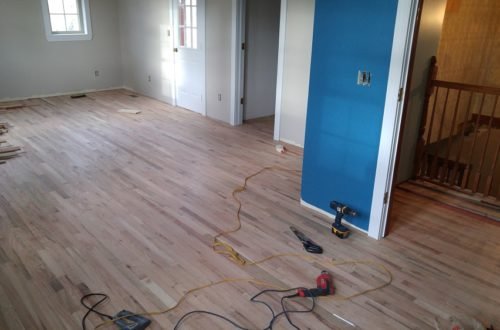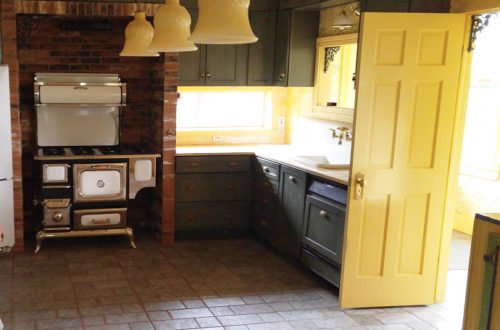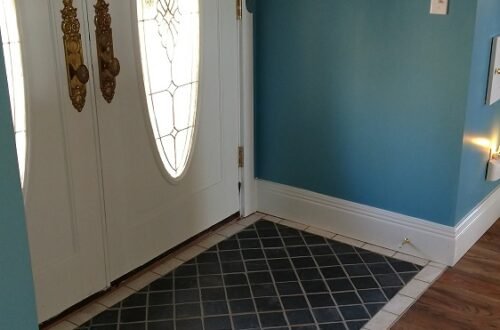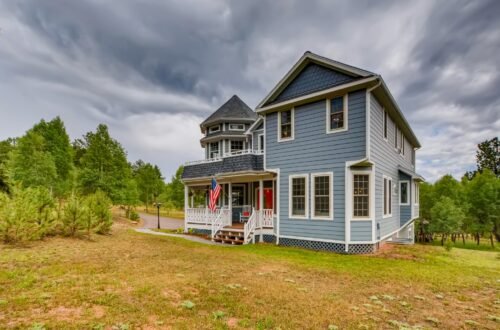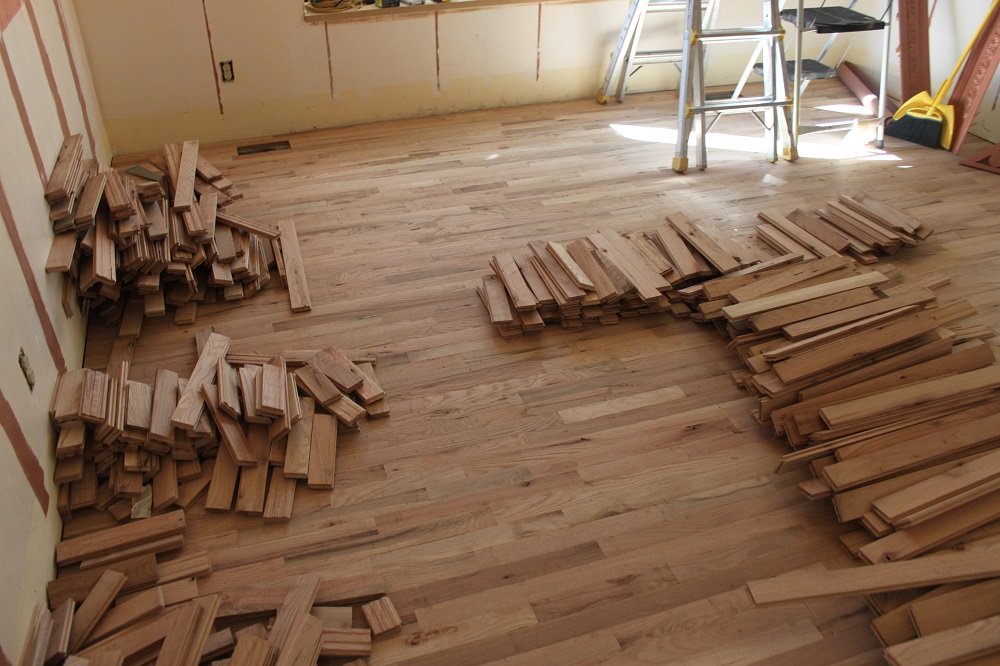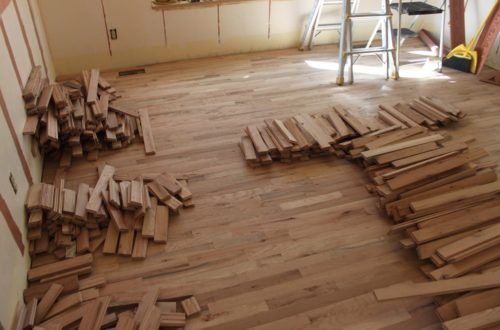Homespun
All things relating to home; applied simply with a little common sense and a whole lot of faith.
-
Kitchen Cabinets; Finally!
Kitchen cabinets are pretty necessary. And when you’ve gone without them for 6 months, you really appreciate it when you are finally able to install them into what will be your brand new kitchen (some day)! In a previous post, I shared our experience with picking out the cabinets. You can click here to read that post. We had decided to go with IKEA cabinets given their cost and the flexibility to create a configuration that would work with our specific kitchen space. Mixing It Up We also decided to go with two different types of cabinets. Remember that we do not have any upper cabinets because of the configuration…
-
Thistles Are For Eeyore!
Who likes thistles? Anyone? Eeyore likes them, bees like them; I don’t like them! And I feel quite confident in that statement because I’ve been battling thistles and other nasty weeds around our property for 4 years now. I feel like I’m slowly winning the war but that may just be wishful thinking. Grilling, Hikes, And Thistle Pulling; Must Be Summer! During the summer, I’m out on the property almost every week pulling thistles. Warren helps the process by mowing the entire property 2-3 times a summer. But these nasty weeds grow so fast, and so much faster than the natural grass that grows here. I have to pull the…
-
Making Space Work; Surviving the Reno
Making space work; I touched on this “surviving the reno” experience in a previous post but it’s definitely worth revisiting. As we navigated the renovation, we had to be flexible and down-right creative at times. You learn to get resourceful with making space work during a whole home renovation. It was a struggle to feel “normal” during those days that seemed would never end. Days when the construction dust was thick and we were tripping over a variety of tools and materials strewn about. Even the tiniest amount of “normalcy” was the life preserver I was reaching for at the end of the day! Turning Chaos into Order by Making…
-
Painting Round 2
With the hardwood flooring complete in the downstairs spaces, we could now turn our attention to painting some of those same rooms. Like the last post on the hardwoods, I’m going to just lump the painting in together. In real time, the rooms were painted as we completed other projects in each space over the course of several months. We previously discussed our paint color choices in an earlier post that you can read here. And here’s a discussion on painting the upstairs rooms, if you’d like to revisit that process! Painting: Color Makes All The Difference We wanted to have our cool color palette on full display in the…
-
Hardwoods Going Down(stairs)!
We’re ready for the installation of the hardwoods downstairs in our Young Victorian! And while it will take a total of 5 months to complete the task (given there are 6 rooms to work through in stages), we’ll go ahead and cover all of the downstairs wood flooring in one post, just to button-up the topic! In case you missed it, or because I wrote the posts so long ago, you can go to this post to read about the flooring we chose. And you can go to this post on the first part of the process of laying the floors upstairs. And then go to this post to see…
-
…Water (Part 2)
Water, it’s a thing! In my last post, I shared the saga of our flooded basement and the seasonal stream that began running through our property in the spring of 2016. And while the cause of the flooding was determined and subsequently resolved, there was yet another challenge just ahead for us. You Can’t Ignore Water About a week after the flooding issue (mind you the water was still actively flowing through our repaired drainage and would continue to do so for several more weeks), Warren made yet another water related discovery. This time, water made it’s presence known in the form of a damaged exterior wall in the foyer.…
-
Big Snow + Sun = Water (Part 1)
Big snow in the spring usually means big melting when the sun comes out (which is usually the very next day around here)! And that’s what happened back in April, 2016. Spring snow is normal for Colorado. Spring snow is also usually really wet and heavy, unlike the light, powdery stuff we get in the winter months. This particular spring snow caught us a bit off guard however. It was evidently bigger than normal (our neighbors assured us!) Being the newbies on the block, we had wondered if this was a regular spring occurrence so the neighbors’ assurance was comforting! Shortly after this storm, our son Brandyn came to help…
-
Enter: The Foyer
Before we move into the foyer work, let me just catch you up real quick on the progress upstairs. With the upstairs flooring done (remember that?), we were able to move into our own bedroom and sleep in our own bed! We finished up the guest room for anyone brave enough to visit during the “Pardon Our Dust” period. And we created a proper office space for Warren and I to run our businesses from (because we did have to make time to make money throughout this renovation chaos)! Time Flies At this point in the renovation, it is April, 2016. Hard to believe that it has been almost 3…
-
Kitchen Cabinets: An Open and Shut Case
We Need Cabinets on the Cheap! Hey, it’s all about the kitchen cabinets today! So I’ve mentioned budget constraints before since we had so many renovation projects to complete. And those constraints definitely applied to the kitchen cabinets. While we had custom cabinets already in the kitchen, they looked crazy! Best we can tell, the choice to incorporate the reproduction stove and antique farmhouse sink was made AFTER the cabinets were ordered. Hence none of the upper or lower cabinets lined up with anything because both the stove and sink are asymmetrical. I thought I could live with it but I quickly discovered that I.could.not! To accommodate the only window…
-
Getting To Know Our Young Victorian
Building a Dream Home In my last post, I mentioned that I would get into the backstory on Annabelle’s Place. While she is only 20 years old, she does have some interesting history that’s fun to share. This house was originally built as a dream retirement home for a Michigan couple planning to move closer to their daughter. The original plans for the house were modified along the way. Things like moving the master bathroom, making a guest bath into an upstairs laundry room, that sort of thing. Fortunately, we have all of the blueprints that were later adapted by a local architect, which is something that has helped us…

