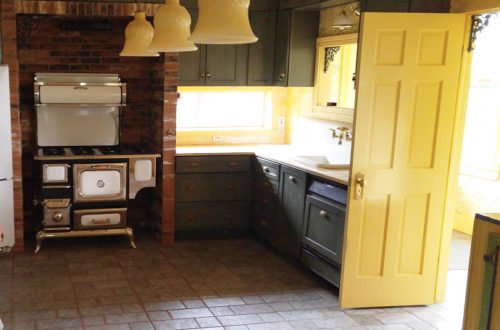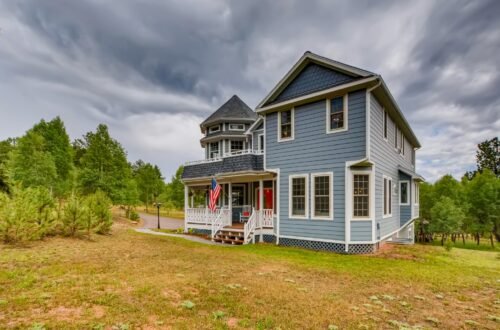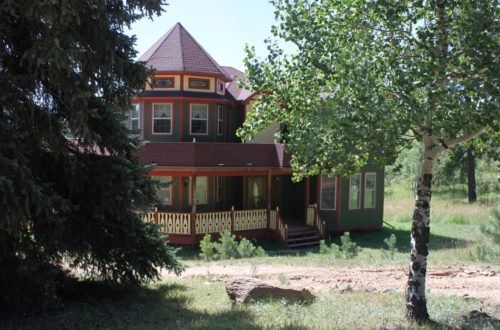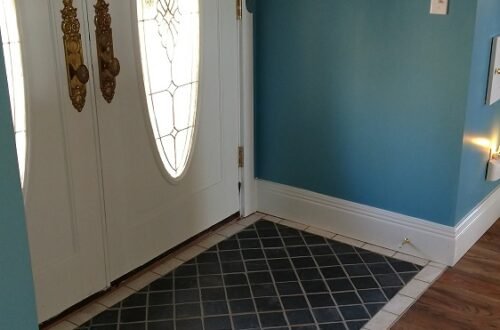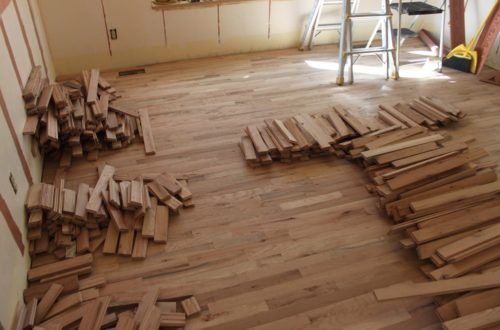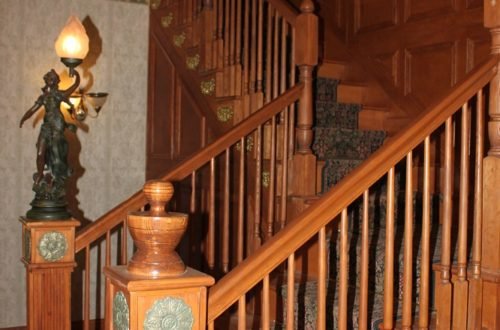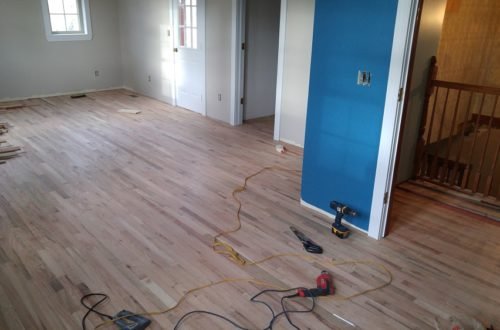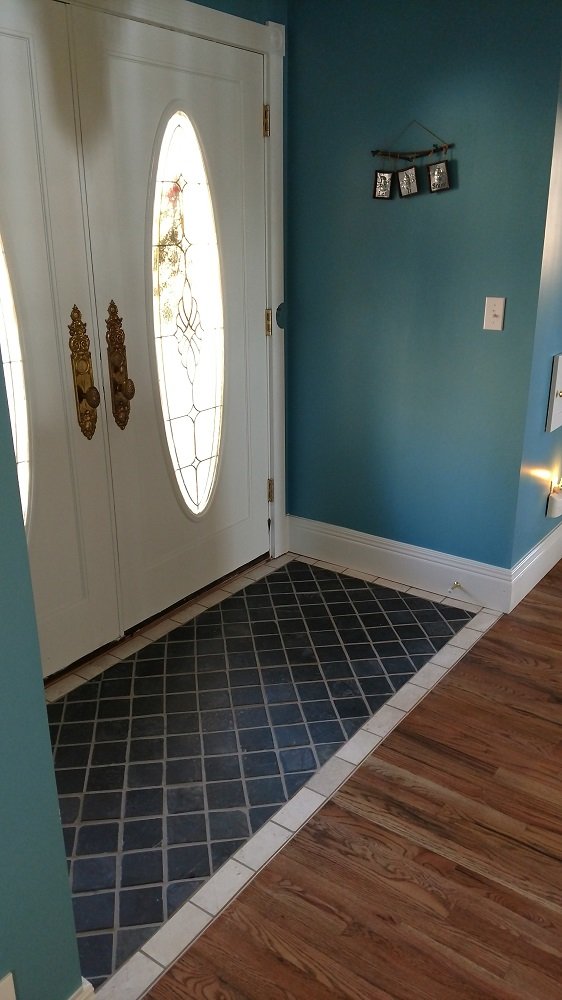-
Before and After: Part 3 Final Renovation Post!
Wow, what a journey! So here it is, the final FaithSpun post on our Young Victorian. An amazing home that we absolutely loved! Part 1 of this final post started us off in the downstairs rooms and Part 2 finished the downstairs spaces. This time we’ll be looking at all of the before and after photos of the upstairs rooms and the basement, our final project before the sale of the home. Lets take a look at the following: upstairs foyer, turret room (formerly Warren’s office), guest bedroom, guest bathroom, master bedroom, master bathroom, and the basement! Can’t believe this is it, but here we go! Okay, I’m gonna say…
-
Before and After: Part 2
Woohoo, welcome to part 2 of our final three posts on the whole-house renovation of our Young Victorian. In the last post, I shared the before and after shots of several of the downstairs rooms. This post contains the befores and afters of the remainder of the downstairs spaces: kitchen, pantry, downstairs bath, and the office. Have fun! That’s it for the downstairs! Next and final post we’ll share all of the upstairs spaces along with the basement. Let’s go! {Shelley}
-
Before and After: Part 1
Here we are, the before and after home renovation photos and I can’t believe we’re finally here! The last post (well part 1 of 3 anyhow) on the Young Victorian renovation project! I’ve documented for you this renovation every step of the way as we lived it. When we first purchased Annabelle’s Place back in December of 2015, we thought we’d be there for a very long time. Every step of the renovation was taking us closer to a finished home that felt brand new and 100% us! It was a wonderful home in the beautiful mountains of Colorado. We could never have imagined that just shy of five years,…
-
Unplanned Plans | And Now, The Basement Renovation!
Wow, it was hard to believe that after two and a half years, our whole-house renovation was done! That meant we had now touched every single surface inside and outside of this home. Or at least every finished surface of the home. We had an unfinished 1400+ square foot basement but had no plans to finish it. When we bought the Young Victorian, or by her proper name Annabelle’s Place, we were really happy that the basement hadn’t been finished. The whole basement was storage and project space and it was great! We ultimately moved the laundry down to the basement, and it was also our (family) main entry point…
-
Bathroom Renovation | Downstairs Bath
Round Three: the last of the bathroom renovations in our Young Victorian. There’s one big benefit to renovating multiple bathrooms back-to-back. Once you’re in the mode of working with tile and bathroom fixtures, each subsequent project just feels a bit easier. You establish a rhythm to the process and it doesn’t feel like starting over each time. The tile cutter is already out, you’ve got the mortar and grout mixing down to a science, and you’re motivated by the results of the previous projects. With both the upstairs guest bath and the master bath projects complete, we looked to the smallest of our bathroom projects next, the downstairs bath. This…
-
Bathroom Renovation | Master Bath
Bathroom renovation #2 coming right up. In my last post, I shared the guest bathroom project with you (check it out here). Now that we had a fully functioning bathroom upstairs, we set our sights on the master bath that would complete our master suite. We Need a Master Suite! There was only one shared bathroom upstairs when we bought the house and we knew it only made sense to eventually move the upstairs laundry room to the basement and create a new guest bath that would allow us to then create a private master bath. We would install a pocket door in the wall between the main bathroom and…
-
Bathroom Renovation Introduction | Guest Bath
Who’s ready for some bathroom renovations? I hope you are because we have three, yes three, bathrooms to tackle. And in this post, we’re going to look at the first one; the guest bath transformation. This bathroom came the furthest in terms of transformation because well, it didn’t start out as a bathroom. It should have been a bathroom but the original owners decided to turn this space into a laundry room instead. Laundry or Bath? Bath! Now I get the convenience of having a laundry room on the same floor as the bedrooms but leaving this space as a laundry room meant there would ultimately be only one bathroom…
-
From Mudroom to Pantry!
The kitchen in our Young Victorian was pretty big. You would think a pretty big kitchen would also come with a pretty big pantry. Okay, how about a pantry, a pantry of any size? Nope, no pantry in this beauty. The kitchen ended up being pretty darn special; at least we loved it. You’ll have to jump over to my other kitchen posts, here, here, here, here and here to see what all we tackled in the kitchen. During our planning phase, we tried to figure out how to resolve this pantry-less kitchen situation. We were already planning to use our upcycled bedroom armoire as a coffee/breakfast nook (which I…
-
Tiling On
As one by one, each of the rooms within our Young Victorian began to emerge as finished spaces, life was getting exciting! All of our hard work to make this sad, neglected house meet up to the vision we first had for her was paying off. We were certainly beginning to see the light at the end of the tunnel by the end of year one of the renovation. It was time to turn our attention to some of the final touches to both the foyer and living room. And that means it was time to lay down some tile in the (newly created symmetrical) foyer entryway and the newly…
-
Kitchen Renovation; Nearly There!
With the exterior of the Young Victorian completely transformed with a new roof and new siding, we were feeling pretty good about the progress of the overall renovation project and were now ready to finish the kitchen renovation. So let’s get the kitchen buttoned up, shall we? We’ve talked about the major decisions about the general design, our decisions regarding the flooring, cabinets, countertops, and our huge kitchen island. What’s Left? At this point, we’ve got a few more things to finish up in this kitchen renovation. The remaining countertops, getting the antique sink installed, cladding the range hood and backsplash are all on the agenda. We get these things…

