
The Tale of One Ugly Kitchen!
Everything’s Got to Go!
During the early weeks and months of our Young Victorian renovation, we had decided that everything needed to go in the kitchen! So we went ahead and began the kitchen demo project while we were waiting for our hardwood flooring to acclimate. Here’s what the kitchen space looked like when we purchased the house:
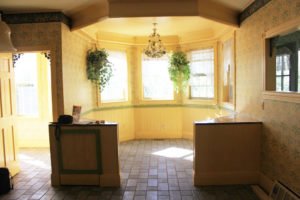
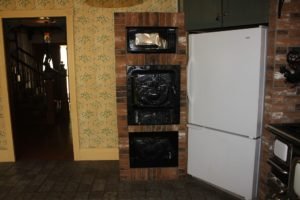
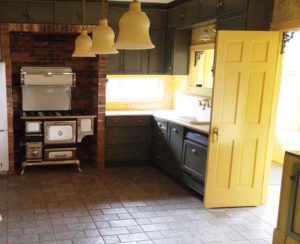
We had also decided that we would need to get rid of the kitchen floor tile. While we had first wanted to try and keep it, we did come to the conclusion that there were just too many broken tiles and an impossible-to-work-with grout color to keep it. You can read about our initial flooring decisions in our Flooring Dilemma post if you’d like to catch-up.
And just about everything else in the kitchen would need to go right out the door along with the tile:
Funky triangle-shaped breakfast nook cabinets – Check!
Ridiculously off-set and nothing lines-up kitchen cabinets – Check!
The 50’s called and they want their horribly maintained yellow countertop tiles back – Check!
Lovely faux brick walls – Check!
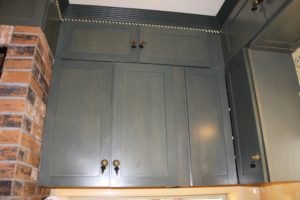
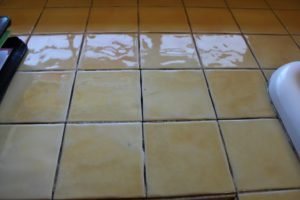
It all had to go and looking back now, it was a good thing we made that decision because we did uncover several serious issues that needed to be corrected. You know, little stuff like live electrical wires in the upper cabinets and burnt char marks on the cabinet that housed the reproduction wall oven. The only two things we were committed to keeping were the antique drain-board farmhouse sink and the reproduction stove. Everything else was outta there!
Busting Out the Ugly
The very first thing to go were those breakfast nook cabinets which were just a bit too odd to begin with. While we were beginning to think about the kitchen island that we would inevitably need to construct, we started to measure out the size of the island and decided that the cabinets were going to create too tight of a space when the drawers were opened on that side of the island. I think within literally 2 minutes of coming to that conclusion, Warren was taking a sledge-hammer to those funky cabinets. He was never a fan of the cabinets so it didn’t take much time for him to get going on that particular demolition project! Once he removed the cabinets, the kitchen space was completely transformed and we were loving the openness it created!

Next “ugly” to bust out was the cabinet that had been built around the microwave and reproduction wall oven. The cabinet had been poorly constructed around a too small microwave and while a bit interesting, a too small oven. It was during this demo that we found said charred wood that surrounded the oven. Yikes…what if we had decided to leave the oven in place and use it? Scary stuff!


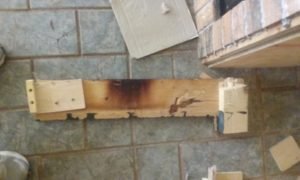
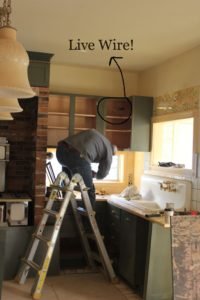
On To the Tile!
Tile, your turn! We are so glad we made the decision not to try and live with the tile. We really did want to try and save money where we could and keeping the tile would have been a good way to accomplish that. But in reality, there really wasn’t any way we could live with it; not with all of the other work we were completing throughout the rest of the house. The kitchen flooring would have been a huge disappointment that would have just hung over our heads until we replaced it. And we wouldn’t have been able to bust out the cabinets, which really needed to happen too. Everything has a way of snowballing in these projects but in the end, it always works out!
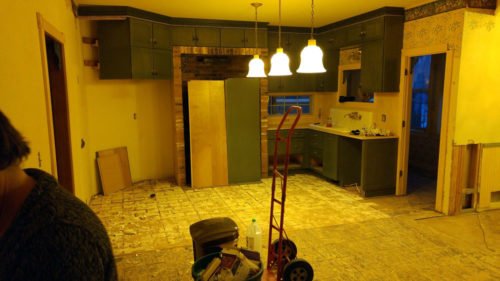
Once the tile was out, we needed to remove the OSB that was laid down over the subfloor and that was quite the challenge! We played “find the many screws” that were holding down each sheet of the OSB and hidden beneath the tile mortar, which took some time. The good part about taking out all of that material is that we were able to re-utilize it down in the basement as shelving that Warren later constructed. I love it when, throughout this renovation, we’ve been able to re-purpose something that had to be torn out. Those opportunities are huge money-savers and there’s a certain level of satisfaction that goes along with multiple projects when something like that comes together. Oh and we would later find a use for all of the kitchen cabinets too, which was an additional bonus!
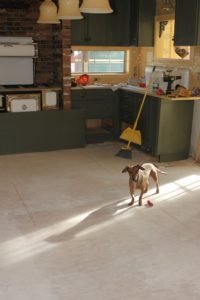
Cabinets, Backsplash and Wanna-be Brick Be Gone!
Next task was to uninstall the farmhouse sink (which is really, really, heavy by the way) and move the stove so that we could begin removing the cabinets, backsplash tile, and those ugly faux brick walls that enclosed the stove area. The cabinets had to go so that we could reconfigure where the refrigerator and new wall oven would go. The faux brick walls that had been poorly constructed around the stove were not only an eye-sore but the wall to the right of the stove was blocking the light from the only window in the kitchen area. Once we pulled all of that out, the kitchen instantly looked so much lighter and brighter!
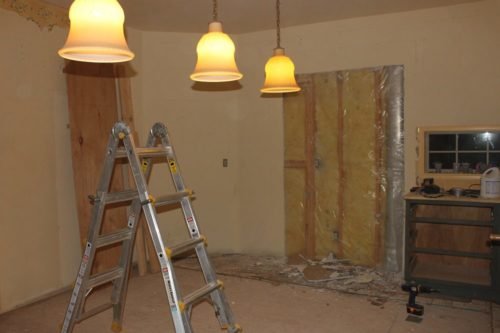
And Now We Have a Clear Vision
After all of those elements were removed from the kitchen and the bulk of the wallpaper removed, we could truly begin to envision the space we had to work with. We were still trying to figure out if we were going to be okay with painting the subfloor as originally planned because I was honestly struggling with the concept. We would later paint a few floors in other parts of the house so it wasn’t the painting that bothered me. This kitchen was just such a huge space and I wanted a different look. And we knew tile was probably out of the question based on cost. I also just couldn’t picture what type of tile would look right with our rustic wood flooring throughout the rest of the house. We finally came to the conclusion that we would purchase more wood flooring and carry it into the kitchen. Once we did a cost comparison, we knew it would be cheaper than tile and would give us the cohesiveness we were wanting. Time to go get some more wood and get it acclimating!
Gaining a Layout
And now we were to the point where we were able to start finalizing the layout of the kitchen. Again, it was a huge space and given our inability to have any useful and easily accessible upper cabinets (due to the height of the ceiling and location of the only window), we knew a large island with plenty of storage was going to be needed. Oh and by the way, a large antique store counter/fixture was once the island in this kitchen but it had been sold during the previous owner’s estate sale! While the piece would have been cool to have, it wouldn’t have had the storage we needed.
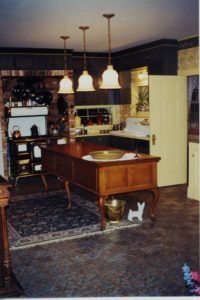
So now the tough questions: How could we afford such a big island? What type of countertops would we be able to afford for not only a super large island but the additional kitchen countertops as well? What kind of cabinets would we be able to afford for the entire kitchen? All valid questions that would eventually be answered but at least now we could begin researching our options! We’ll talk more about those options and decisions made in a future post. For now we were just feeling pretty good about our big ol’ empty kitchen space; it felt like such progress! Thanks for reading!
{Shelley}


One Comment
Pingback: